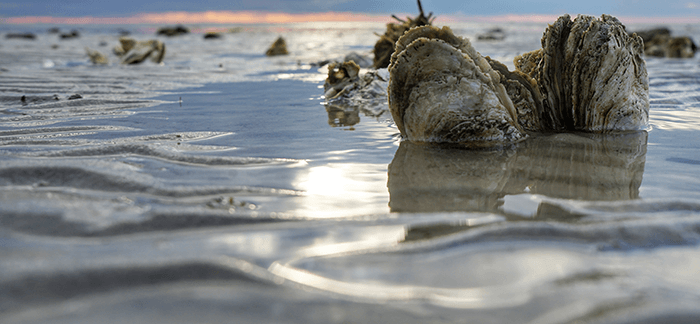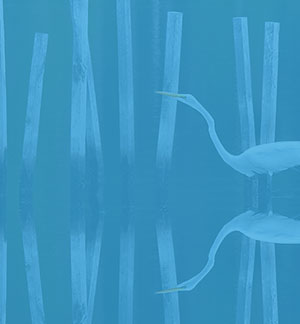Completion Date: Fall 2014
Site Areas/Acreages
- CBF's parcel is 10 acres. Of that, the Brock Environmental Center, including decks, ramps, and a pavilion, will comprise 0.5 acre.The entrance drop-off road and paths add approximately 0.65 acre for a total of less than 1.18 acre (less than 1% of the entire Pleasure House Point 118 acre tract).
Design Team
- Architect: SmithGroupJJR, Washington, D.C. (this firm also designed the Philip Merrill Environmental Center, CBF's headquarters building and the first LEED platinum building)
- Architect: Janet Harrison
- Landscape and Civil Design: WPL, Virginia Beach
- General Contractor: Hourigan Construction, Virginia Beach
- Owner's Rep: Skanska, Virginia Beach
Dimensions
Height:
-
- Grade (ground level) is 4'5" (above sea level)
- Main building is 25'5" (from grade/ground level)
- Multipurpose room is 35'6" (from grade/ground level)
- Wind turbines (two) — 81' at highest point
- Finished floor elevation is 13'8" above sea level (allows for future sea level rise and tidal flooding during severe weather)
Length:
-
- 260' (without pavilion)
Depth:
-
- 40 feet
Area:
-
- The building is slightly less than 9,000 sq. ft.
Space Configuration
- 1/3 office space
- Open office space layout (12 CBF desks, 8 Lynnhaven River NOW desks, 1 City of Virginia Beach Parks and Rec staff person desk); 6 intern/volunteer spaces
- Community meeting space for 85-100 people
- Meeting room for 18-20 people
- Meeting room for 6 people
- Huddle room for 4 people
- 1/3 common space for lobby, bathrooms, deck, walkways, kitchen, utility
Outdoor pavilion to accommodate 75 students


